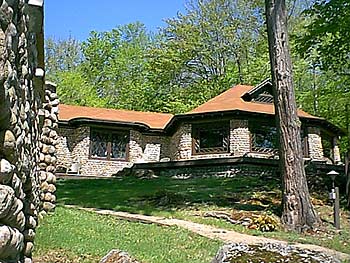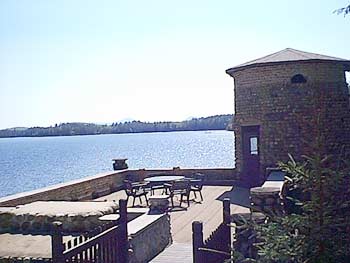
Overview and Building Descriptions
Built between 1900-1915 by the father of Pennsylvania Governor George
H. Earle, Jr
Located on Spitfire Lake in a quiet bay offering total tranquility
and unrivaled privacy
Immaculately maintained buildings and grounds
11 buildings – 5 are native cobblestone
Fully furnished
10 boats
2 boat houses
1500 feet of prime waterfront
Approximately 22 acres
Lighted trails and walkways connecting all buildings
Property adjoins and includes the majority of a 4 acre private/state
pond surrounded by state forest on 3 sides
Decks on every building
Fireplaces in every building
Fabulous views of Whiteface Mountain and Spitfire Lake from every
room
Additional old building site – total basement area remains- with
2 ½ story chimney still standing – Used to be a game room
and platform tennis court. The old cistern still remains on the hill-
an additional building could be built there

Camp Cobblestone Buildings
Main Building
1,738 +- square feet
Kitchen 22 X 13 (has own well) with wood stove, gas stove, refrigerator,
dishwasher
Kitchen has Southern yellow pine floors
Dining Room 26 X 24
Dining room has Southern yellow pine floors and paneling
Bedroom 15 X 13 new 40 gallon hot water heater
Bath 13 X 6
Pantry/Laundry 16’ X 16’ 6” with 17’ chest freezer
and extra large cap. gas dryer
Decks 45 X 10 and 30 X 10
Cathedral ceiling in dining room
Cobblestone fireplace in dining room
“Castle Boathouse”
turret 45 X 10 and 32 X 10
Deck and enclosed room secured for children
Windows and doors are screened
19 X 30 boathouse, workshop and storage area 10 X 10
Includes bubbler
All propane lines go underground from turret
Living Room
800 +- square feet 25 X 32
Includes large cobblestone fireplace
All cobblestone interior
3 “eyebrows”
5 large picture windows
extra wide entry doors, one on each side
woodshed 6 X 4 servicing living room
Crow’s Nest
cobblestone building
289 +- square feet
Bedroom with cobblestone fireplace 17 X 17
8 sided building with light birch wood floor
Attached bathroom 7 X 6
All windows face the water - 3 diamond edge picture windows
extra large entry door - dutch door
Bear Cabin
1,443 +- square feet
wood burning stove
Bedroom 17 X 10
Bedroom 17 X 16
Bathroom 6 X 5
Patterson Cabin
185 +- square feet
Bedroom 10 X 7 with woodstove
Sleeps two
Woodshed 13 X 8 in rear of building
Bathroom 7 X 10
Wigwam
360 +- square feet
Master bedroom and living room 24 X 15 with stone fireplaces
Bedroom 15 X 13
Bathroom 9.6 X 6
Deck off living room 11 X 9
Storage room (stone) under the buildings 24 X 15
Deck 30 X 19
Open boat house 20 X 8
Garbage enclosure 16 X 9
New wood shed 30 X 24
Wood shops 19 X 13
One slip boathouse 24 X 15
List of Boats –
Old wooden canoe
250 inboard/outboard – Regal 20’
90 fuel injection 17’ Cobra – outboard
Boston Whaler 9 ½ hp
Lowe alumacraft flat bottom workboat 25 hp
2 Sunfish sailboats
1925 John Alden part of the yacht club racing fleet- refurbished last
year
19’ aluminum grumman canoe
Paddleboat
17’ wooden canoe
Other machines
Large snowmobile with big sled- caretaker meets family over on the Topridge
Road- Public parking area- Parking provided for St Regis Mtn climbers
In winter 1 mile from parking to Cobblestone 20 minute walk
back to main page
For further information please contact:
Rob Grant & Associates
Specializing in unique properties throughout upstate New York & The Adirondacks.
AdirondackRealEstate.com
43 Broadway, Saranac Lake, NY 12983
Phone: (518) (518) 891-3745
fax-(518)891-3768 email: robgrant@northnet.org